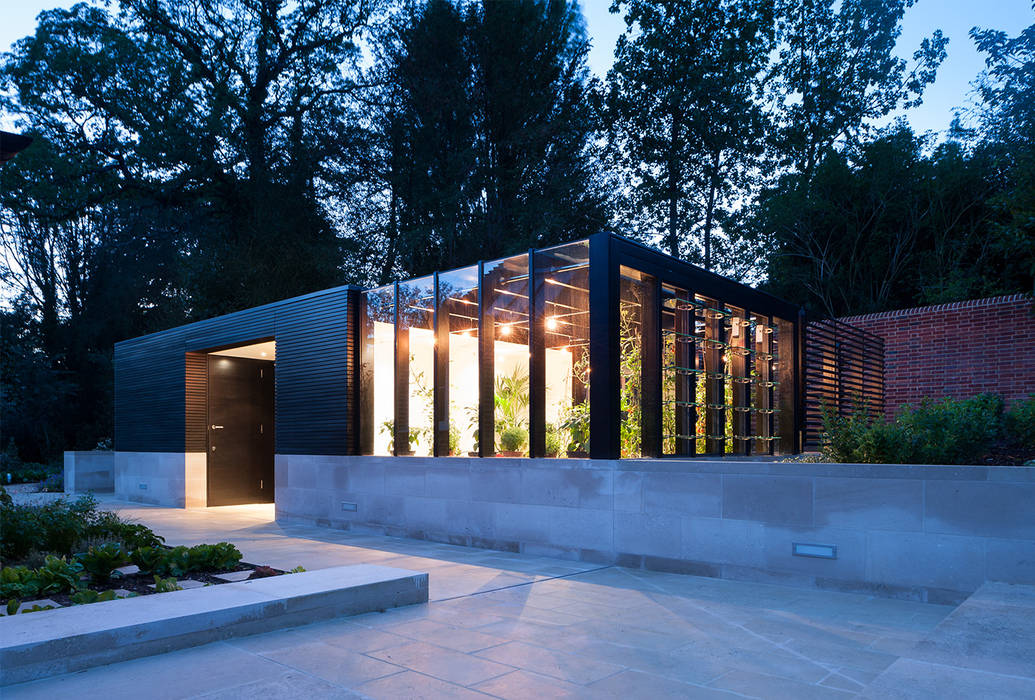

Set within the grounds of a 16th century Grade II listed house, the minimalist greenhouse, designed as a multi-purpose space including a dog kennel, dog run and refuse store, is a deceptively simple building. A cleverly detailed and technical project it incorporates an interesting and complementary mix of materials that acknowledge the existing house whilst remaining modern.
A heavy Portland stone base is used to support a lightweight timber and glass structure. The stone detailing includes a number of highly complex specially cut stones all drawn in three-dimensional schedules. Cill and coping profiles incorporate stainless steel drainage channels and cut-outs for mullions and fenceposts. The Accoya timber cladding has been stained, providing a dramatic counterpoint to the stone and glass. The narrow banding of the timber accentuates the horizontal planes of the stone below, contrasting the the vertical panels of the glass greenhouse structure. The greenhouse uses a building management system that automatically opens and closes Fieger ‘all glass’ louvre windows, controlling solar gain and regulating internal temperature.
