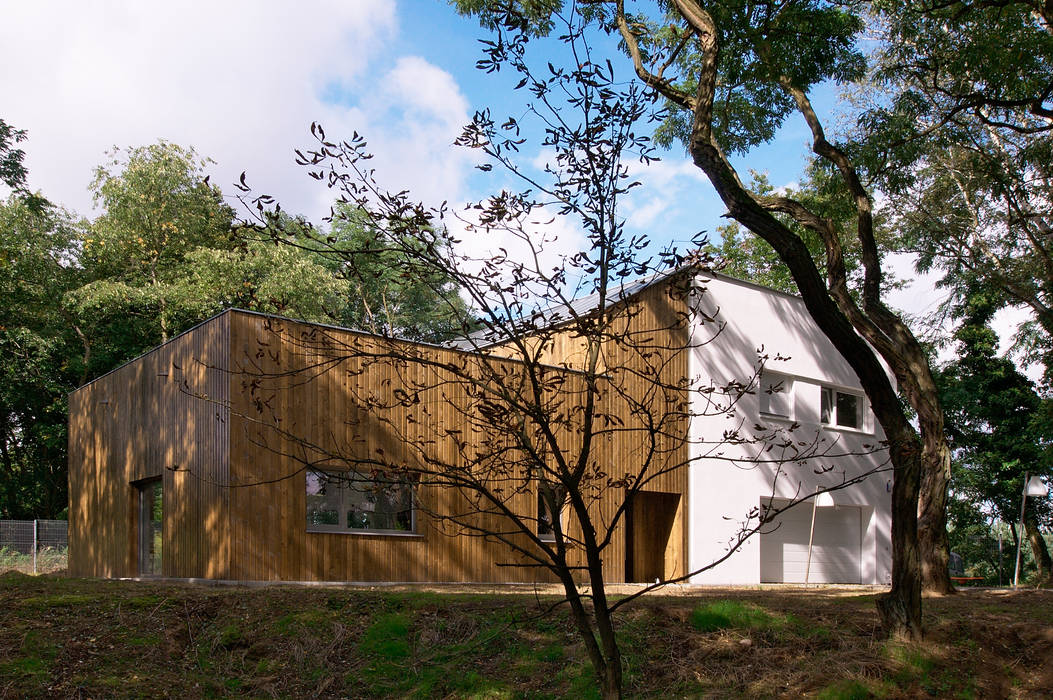

This project is located on a picturesque plot that originally was a home for seed drying installation of Agricultural University – and with its magnificent Acacia trees plantation and natural splendor was a design challenge for us.
The main task was to create a new structure that would accommodate a spacious single storey living space with a kitchen and a dining area. Existing building was to be refurbished to house a garage and storage functions in the ground floor and bedrooms in the upper level. New structure is attached to the existing one with the staircase. The entire building is clearly divided into two volumes – the old one with its historical charm that shows its primary usage and the addition that is a clean contemporary form. Used materials and large windows in the living space connect with the surrounding scenery – the form seems to be dissolved in the nature. Project team: Bartosz Jarosz, Pawel Swierkowski Interior: Bartosz Jarosz, Paweł Świerkowski and Magda Nowak Location: Suburbs of Poznan, Poland Client: Private Project area: 224 sqm Design year: 2008 Construction year: 2008-2009
