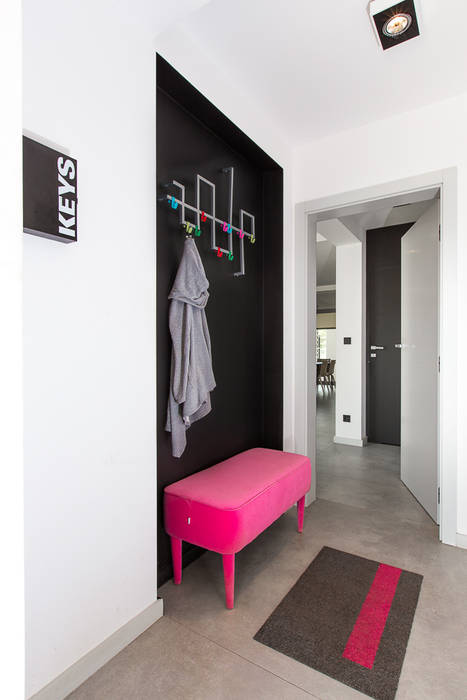

As a predominant business woman with an affinityfor minimalism, the client wished for an open and uncluttered space with a touch of wit and colour. Creating a consistent flow between material and colour was a design priority. As a result, natural materials, such as wood and concrete, interplayed with black detail give the space coherence that permeates throughout the whole home. Uninterrupted and continuous long lines and large planes with splashes of colour details introduce a steady spatial flow thereby accomplishing a minimalist and stylish interior unit.
: design collaboration Magdalena Juda / em 11
비슷한 사진
