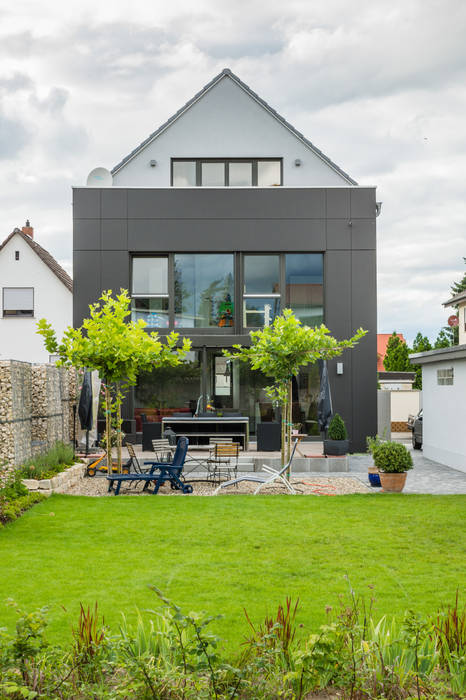

The single-family home is located within the town center of Lorsch and fits into existing building structures.
The basement walls of the old building were reused as foundation for the new building.
The building is functionally divided into three levels: On the ground floor, there is a living area with an open plan kitchen and dining area. The entire ground floor has a concrete ceiling. This material can be found in the stairs again, which leads to the next level. Upstairs, there are the children's' bedrooms and in the attic there is the bedroom of the parents. A rooftop terrace provides a view of the southern garden.
비슷한 사진
